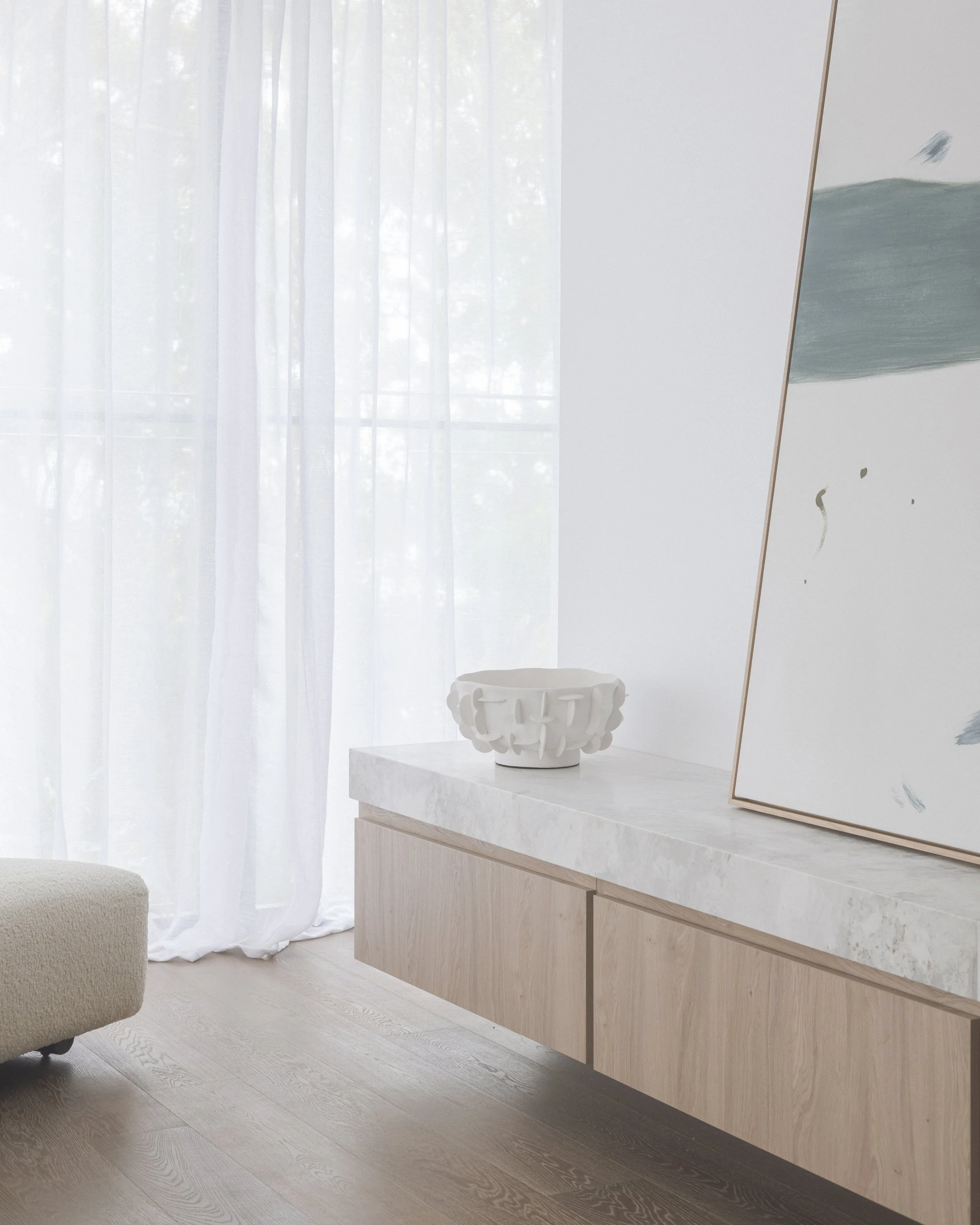Waverton, Townhouses
Waverton is the design of nine, three bedroom townhouses with basement parking. The concept includes dividing the townhouses into three built forms and then surrounding them with landscape. This allows privacy between each townhouse through the provision of landscaped terraces and the reduction in scale and mass of the poroposal within the streetscape and the context.
Location:
Council:
Brief:
Site area:
Project Gross floor area:
Project Net lettable area:
Townhouse internal area:
No. Townhouses:
Parking spaces:
Allowable FSR:
Allowable GFA:
Allowable Setbacks:
Allowable Height limit:
Allowable Number of stroeys:
Service:
Feasibility:
Concept design:
Development application:
Detailed design:
Coordination management:
Tender documentation:
Tender processing:
Marketing:
Construction documentation:
Construction certificate:
During construction services:
Waverton, Sydney
North Sydney
9x Townhouses
1376m2
1440m2
1350m2
150m2
9
19
Na
Na
DCP, compliant
8.5m, compliant
3
Architecture + Interiors
Design competition
1 Month
2 months design (1 year approval)
3 months (100% scope)
All consultants
Yes (100% scope)
Yes (100% scope)
Coordination, Drawings
2 months (100% scope)
Yes
Yes

































