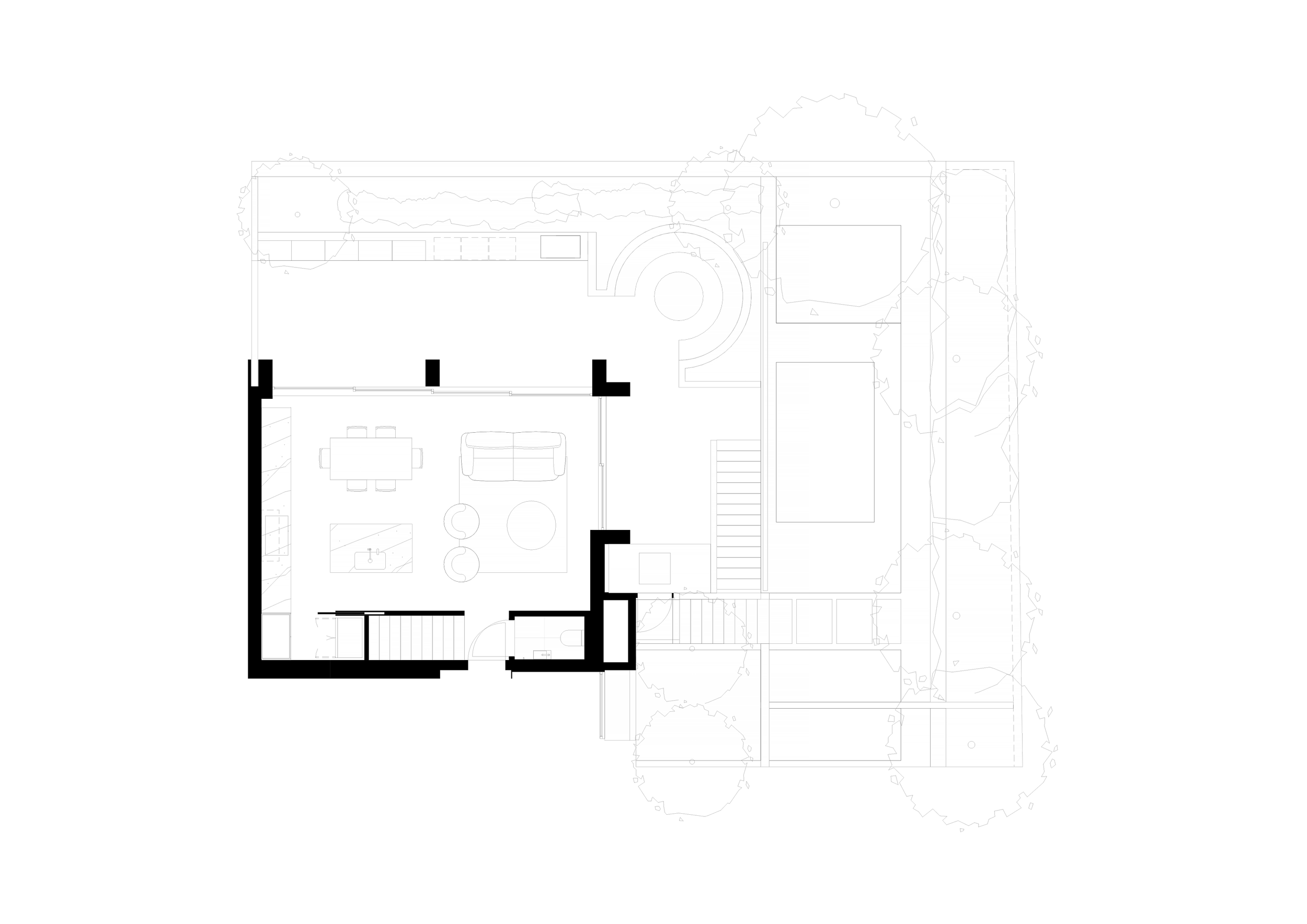Rose Bay, Townhouses
Rose bay is the design of eight, three bedroom townhouses with basement parking. Located on a narrow site, each townhouse had to be carefully designed to be efficient, maximise space and amenity such as connection to the outside, light and ventialtion. The planning was to provide as much space as possible for the occupants to utilise while the facade was designed to extend the internal areas through connection to the outside while creating privacey with the neighbours.
Location:
Council:
Brief:
Site area:
Project Gross floor area:
Project Net lettable area:
Townhouse internal area:
No. Townhouses:
Parking spaces:
Allowable FSR:
Allowable GFA:
Allowable Setbacks:
Allowable Height limit:
Allowable Number of stroeys:
Construction cost:
Construction timeframe:
Service:
Feasibility:
Concept design:
Development application:
Detailed design:
Coordination management:
Tender documentation:
Tender processing:
Marketing:
Construction documentation:
Construction certificate:
During construction services:
Rose bay, Sydney
Waverly
8X townhouses
1,126m2
1,013m2
1,200m2
150m2
8
16
0.9:1
1,013m2
DCP, compliant
12.5m, compliant
4
-
-
Architecture + Interiors
Yes
1 Month
2 months design (1 year approval)
3 months (100% scope)
All consultants
Yes (100% scope)
Yes (100% scope)
Coordination, Drawings
2 months (100% scope)
Yes
Yes































