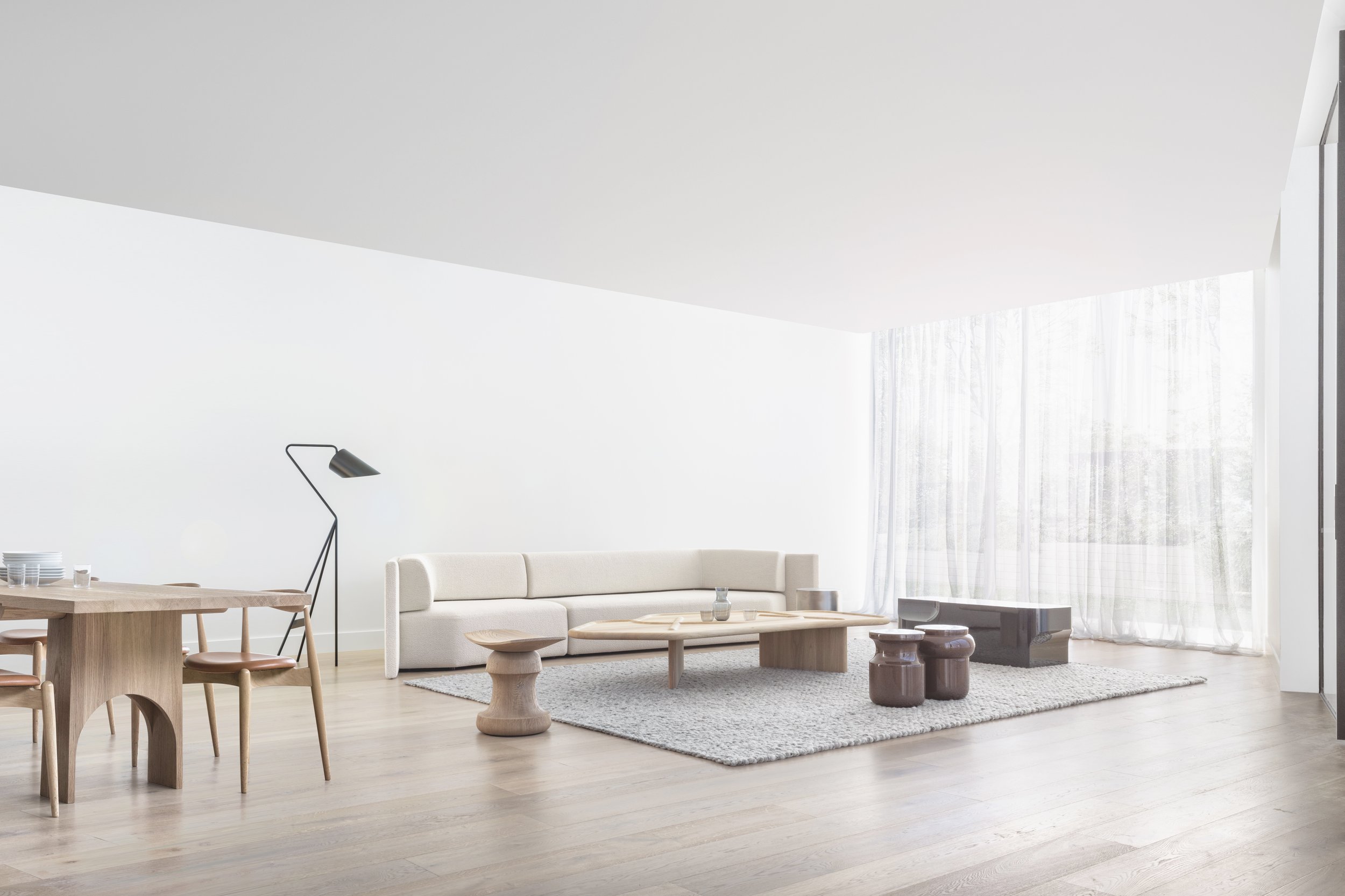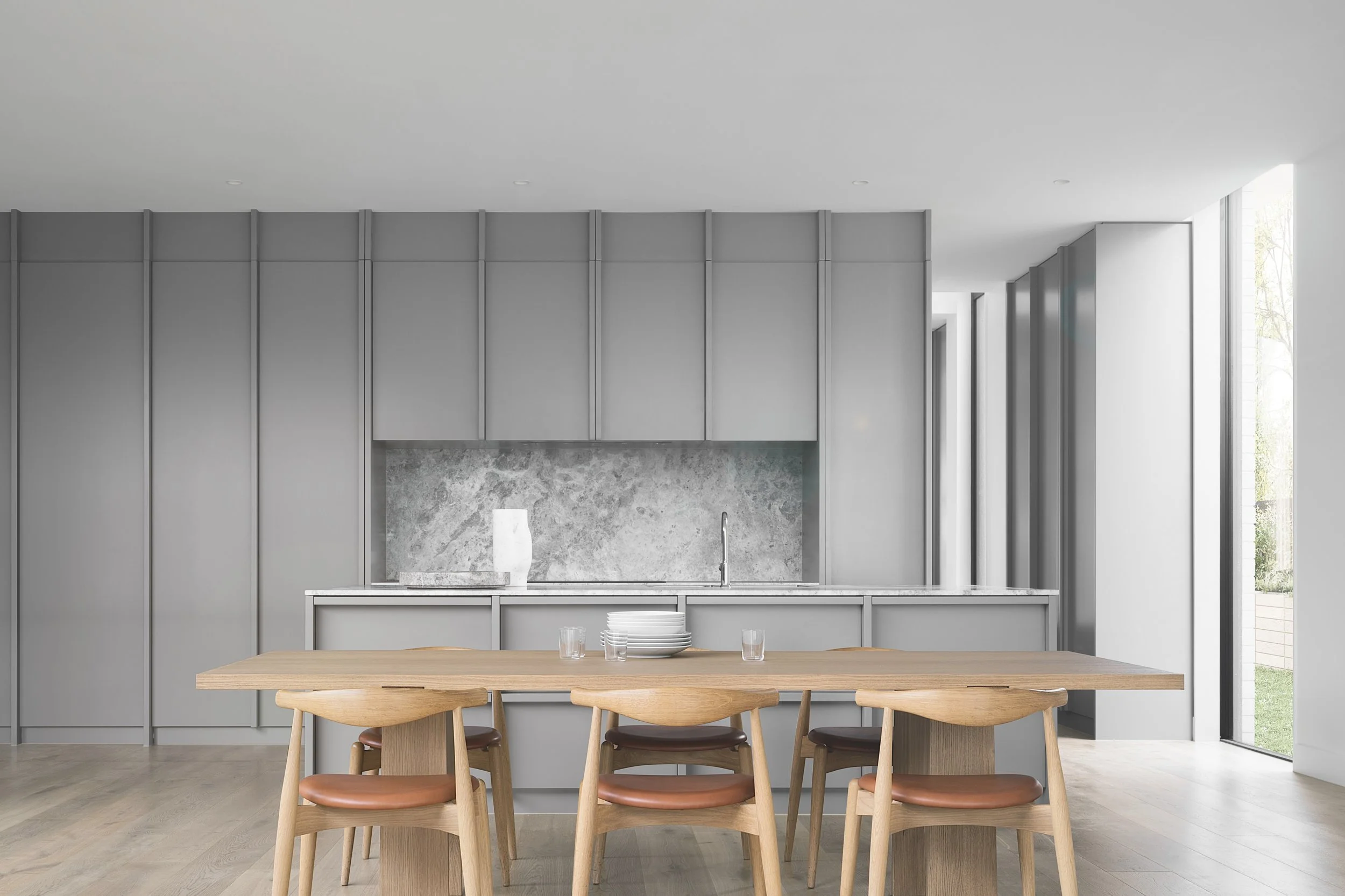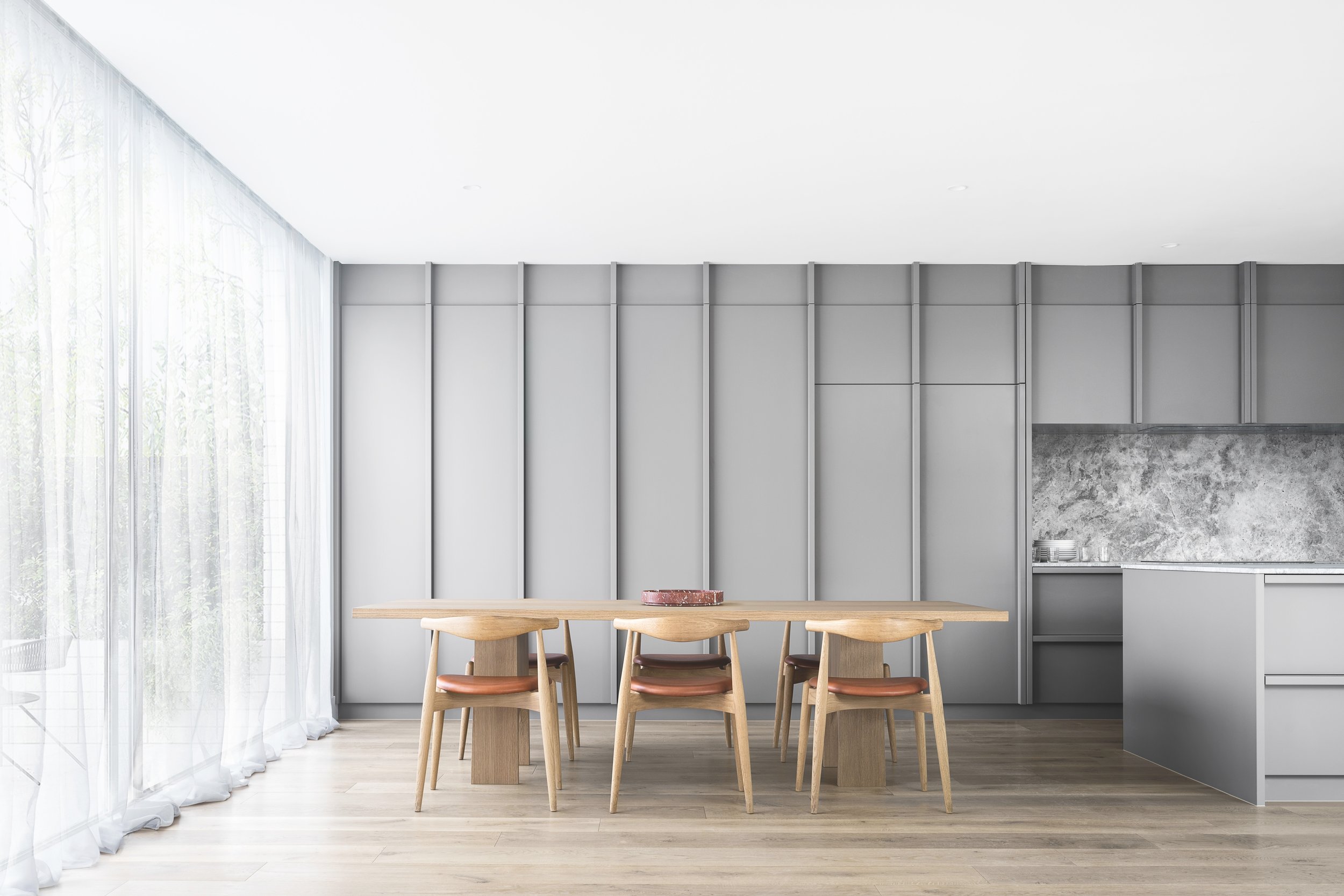Cremorne, Duplex
Cremorne is the design of two, four bedroom dwellings within an irregular shaped corner site. The brief was to maximise the potential area within a complying development envelope. In roder to achieve this irregular spaces where used for large living areas while regular spaces accommodated the bedrooms, bathrooms and utility spaces. Due to the busy nature oif the road, the projhect focus’s internally to private landscape spaces.
Location:
Council:
Brief:
Site area:
Project Gross floor area:
Project Net lettable area:
Duplex internal area:
No. dwellings:
Parking spaces:
Allowable FSR:
Allowable GFA:
Allowable Setbacks:
Allowable Height limit:
Allowable Number of stroeys:
Service:
Feasibility:
Concept design:
Detailed design:
Coordination management:
Tender documentation:
Tender processing:
Marketing:
Construction documentation:
Complying development certificate:
During construction services:
Cremorne, Sydney
Complying development certificate
Duplex
513m2
500m2
450m2
210m2 - 240m2
2
2
-
420m2
Complying development certificate
8.5m, compliant
2
Architecture + Interiors
Yes,
1 Month
3 months (100% scope)
All consultants
-
-
Coordination, drawings
2 months (100% scope)
1 month
Yes
















