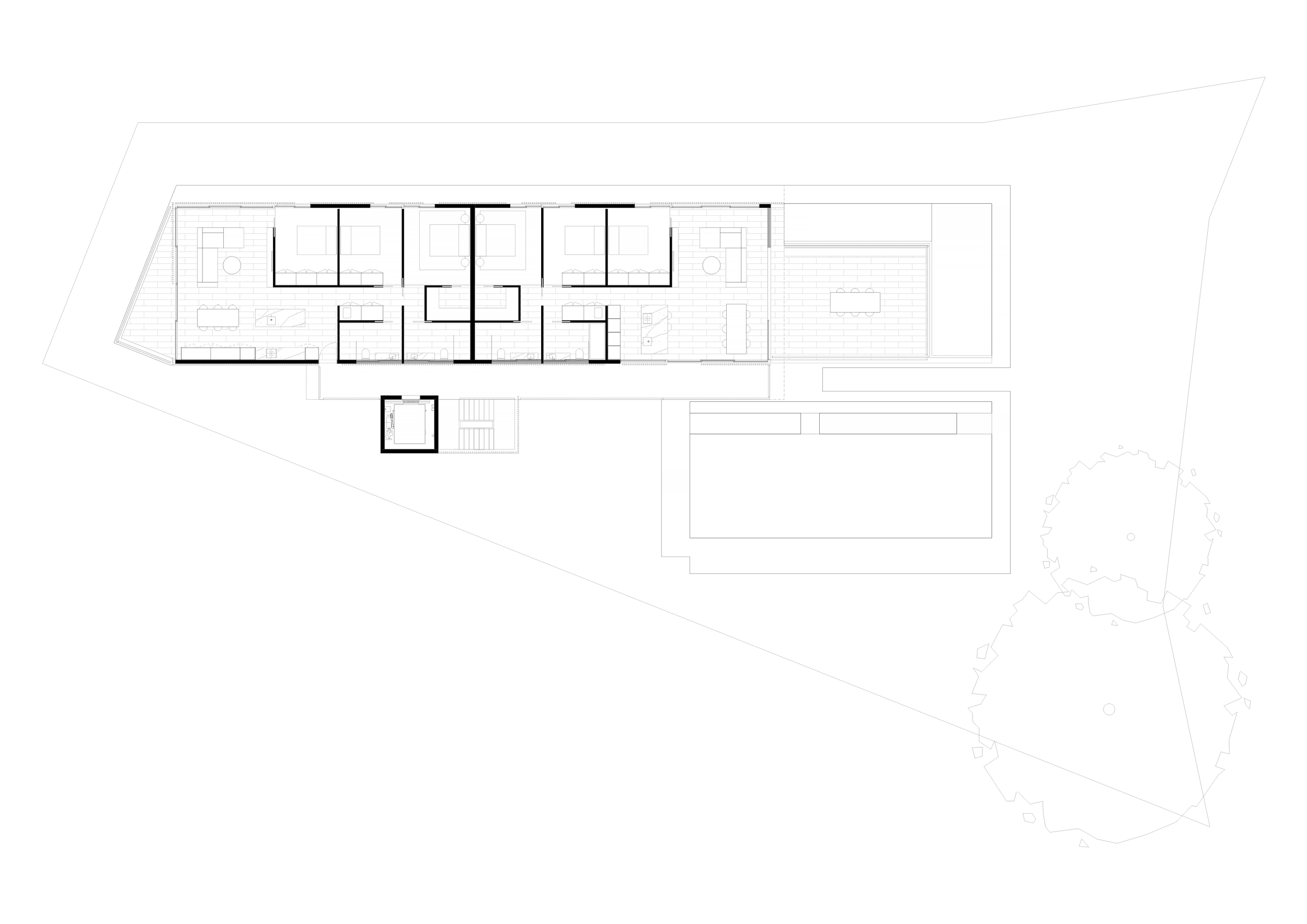Coogee, Apartments
Coogee is the design of ten apartments within a heavily sloping site facing the ocean. The design inlcuded a central circulation system with a dual aspect apartment either side. Each apartment was created to feel like a deck having operable glass and screens to control privacy, views, light and ventilaiton.
Location:
Council:
Approval process
Brief:
Site area:
Project Gross floor area:
Project Net lettable area:
Apartment internal areas:
No. Apartments:
Parking spaces:
Proposed FSR:
Allowable GFA:
Allowable setbacks:
Allowable height limit:
Proposed number of stroeys:
Service:
Feasibility:
Concept design:
Development application:
Detailed design:
Coordination management:
Tender documentation:
Tender processing:
Marketing:
Construction documentation:
Construction certificate:
During construction services:
Coogee, Sydney
Randwick
Development application
15x Apartments
1240m2
1110m2
1110m2
100m2 - 200m2
10
20
0.9:1
1116m2
Compliant, Council
12m
6
Architecture + Interiors
Yes
1 month
2 months (1 year approval )
1 month
-
-
-
Coordination, drawings
-
-
-

















