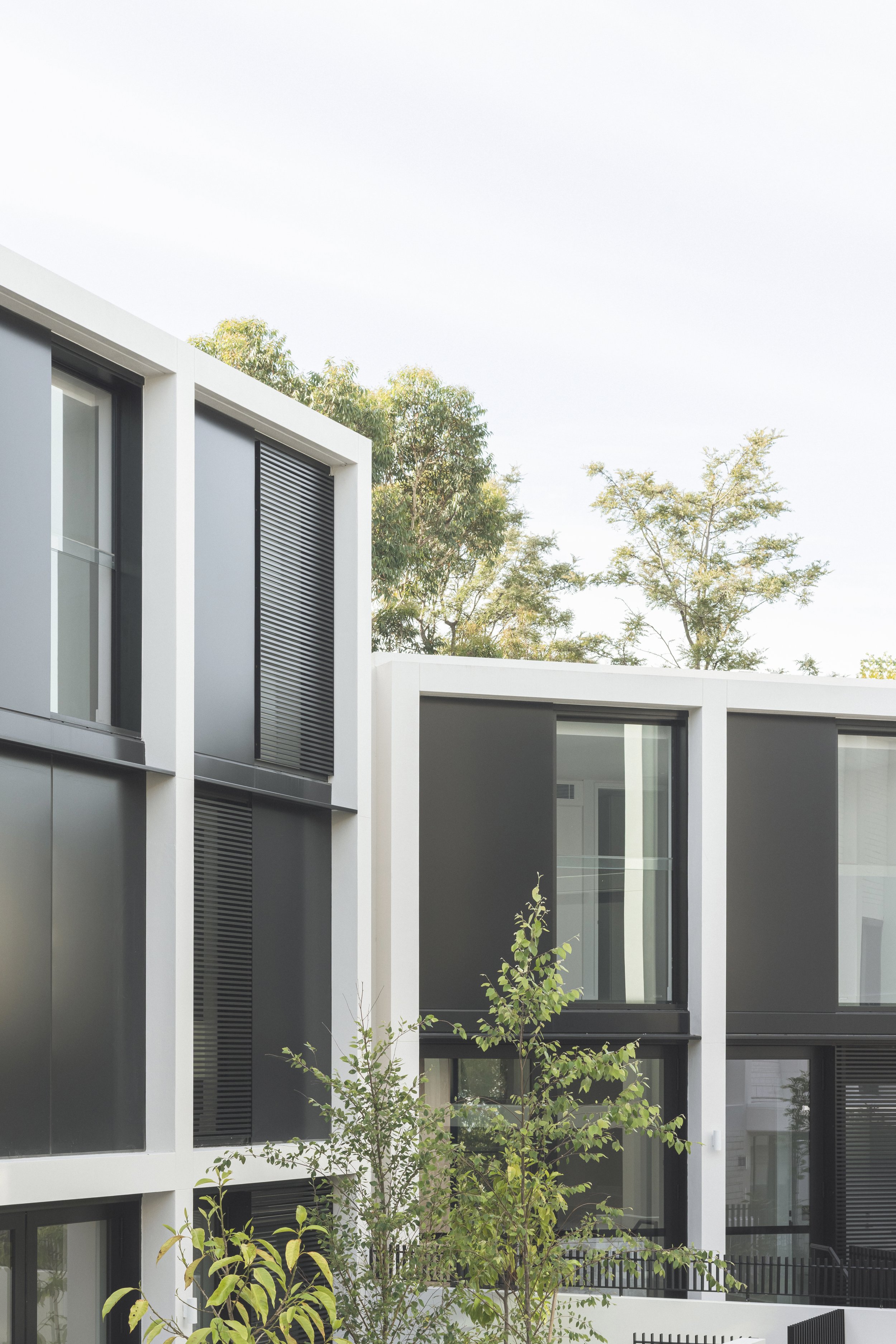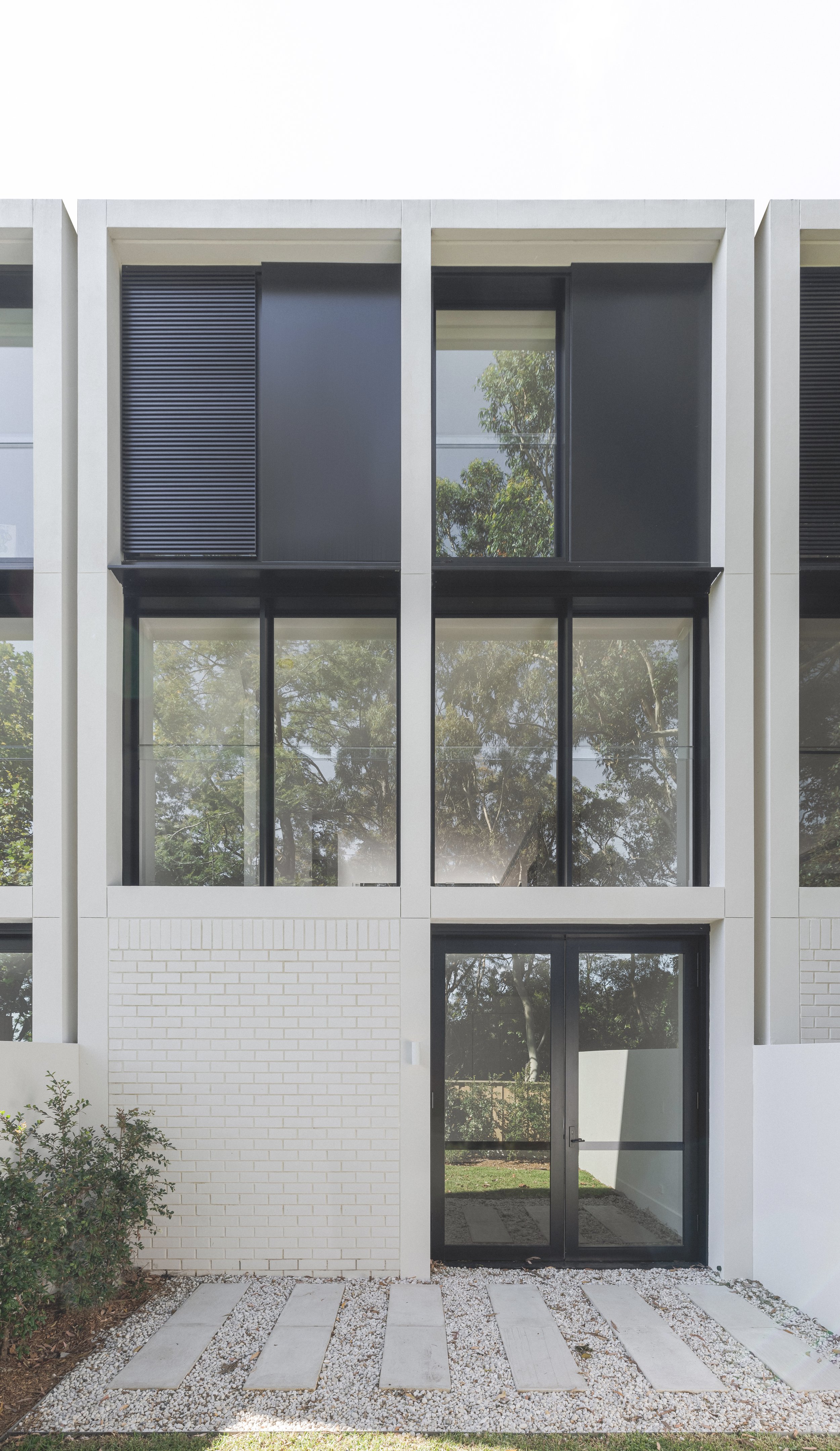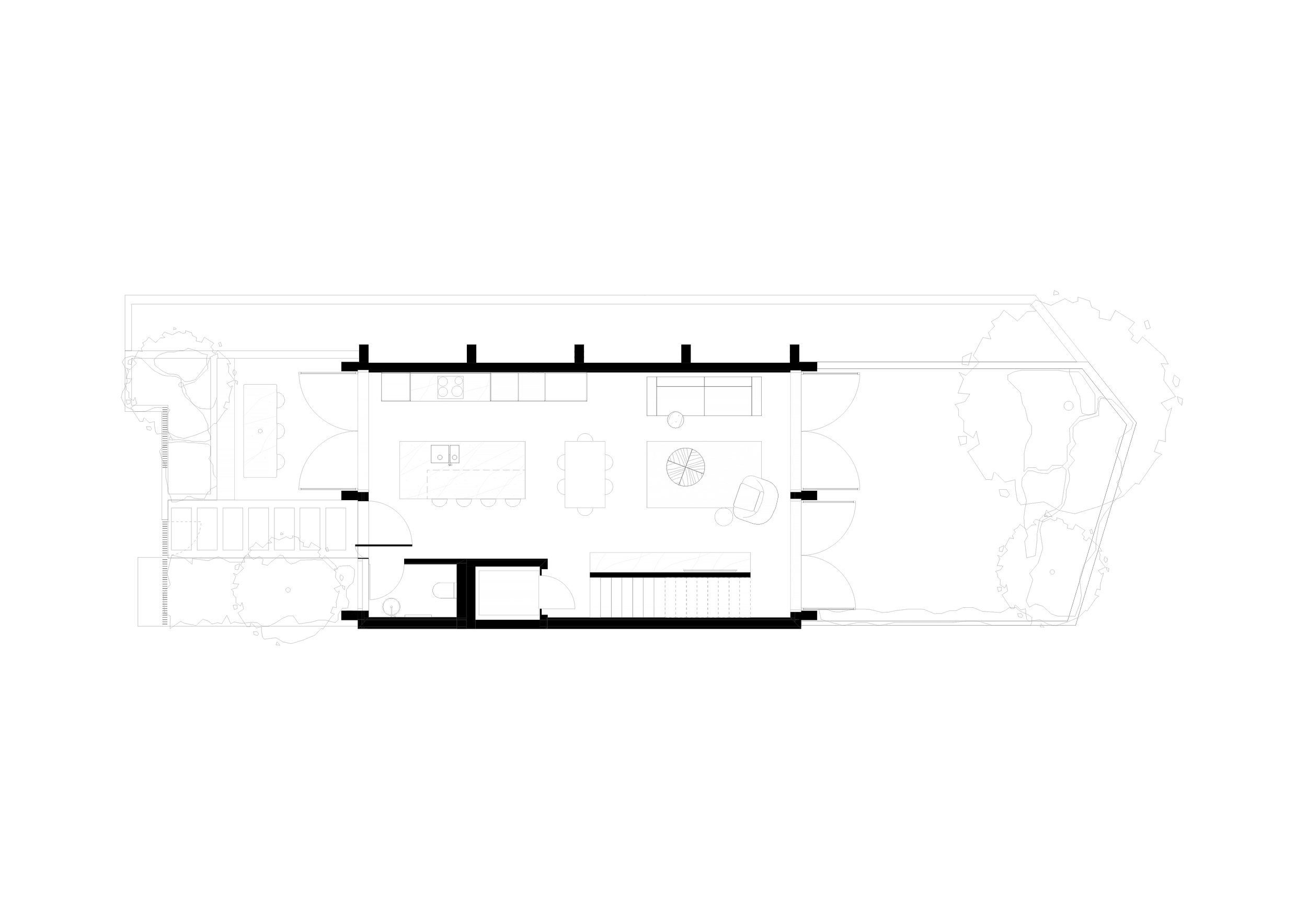Plan: Level 01
Plan: Ground -1
Plan: Ground
Plan: Ground -1 (detail)
Plan: Ground (detail)
Plan: Level 01 (detail)





















Plan: Level 01
Plan: Ground -1


Plan: Ground

Plan: Ground -1 (detail)

Plan: Ground (detail)

Plan: Level 01 (detail)