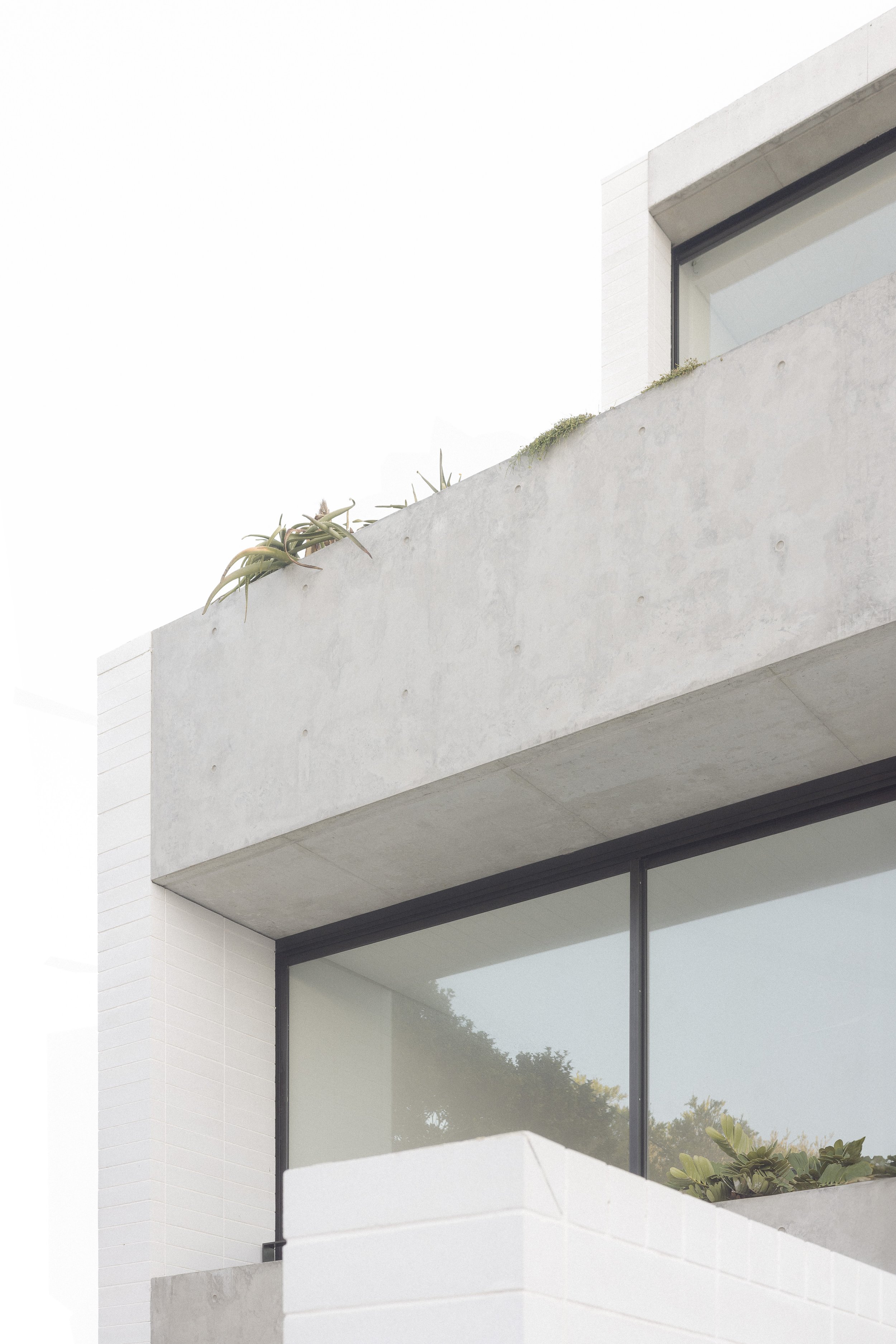Tamarama is an extension to an existing terrace located within a short walk to Tamara beach in Sydney.
The existing residence had limited amenity and was in poor condition. The extension proposed a new living area with terrace, Kitchen and dining area, a small studio apartment and a garage. The existing residence bedrooms and bathrooms were all upgraded as part of the design.
The site is narrow and long and was elevated with views of Tamarama beach and the surrounding coastline. Each level proposed a seperate function for the extension, the garage is located within the basement, the studio above this has direct access to the streetscape, the Living area above has access to a new terrace with ocean views while the Kitchen and dining area on the upper most level has uninterrupted ocean views. The bedrooms and bathrooms are located within the existing terrace separated by the vertical circulation of the stair and the lift. These include a master bedroom located on the top level with walk in robe and master ensuite. A further two bedrooms are located on the Same level as the new living area with direct street access.
By placing the new living spaces on seperate levels the proposal maximises the views to the ocean from each space. To accommodate this verticality a centrally located lift within the extension and an existing staircase within the original terrace provided vertical circulation while separating living areas from bedrooms.
Due to the narrowness of the site the interiors were designed to maximise the outlook of the ocean while proving the necessary functional requirements of each space. A simple palette of natural materials were used to create a connection between the inside and outside environments and provide a sense of living outside within the natural landscape of the coastline.
The facade was a critical component of the design connecting the interiors with the coastline. Brick blade walls were adopted for privacy along the boundary and to frame the views of the ocean. The upper most level which was afforded the best views utilised guillotine glazing that could be retracted down to form a glass balustrade and open the space to the outside. The level below this utilised full height and width sliding glass doors that opened to the terrace facing the ocean. A simple material palette of local natural materials such a s brick, concrete, aluminium and glass were adopted to both compliment the locality and provide a contemporary appearance.




















