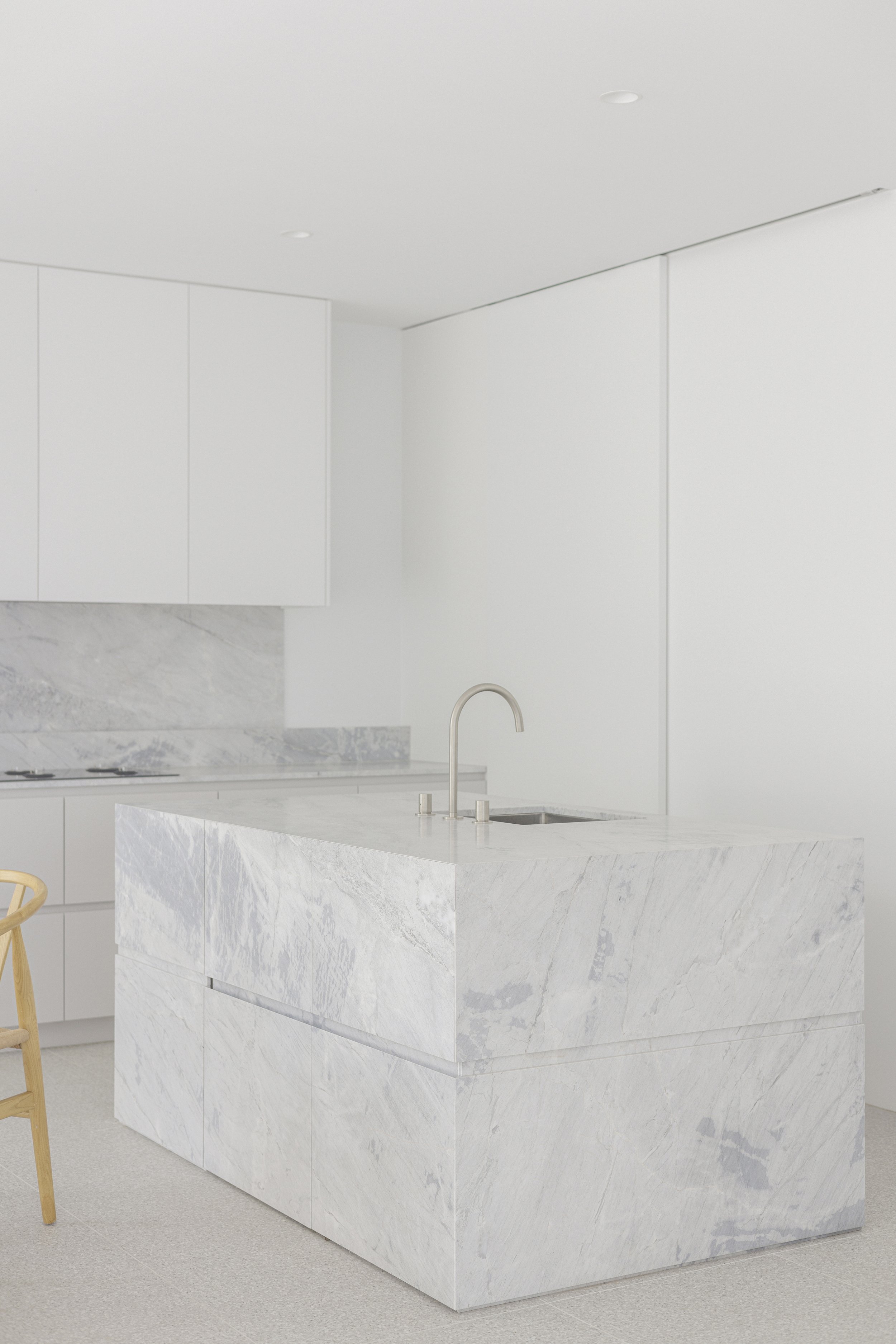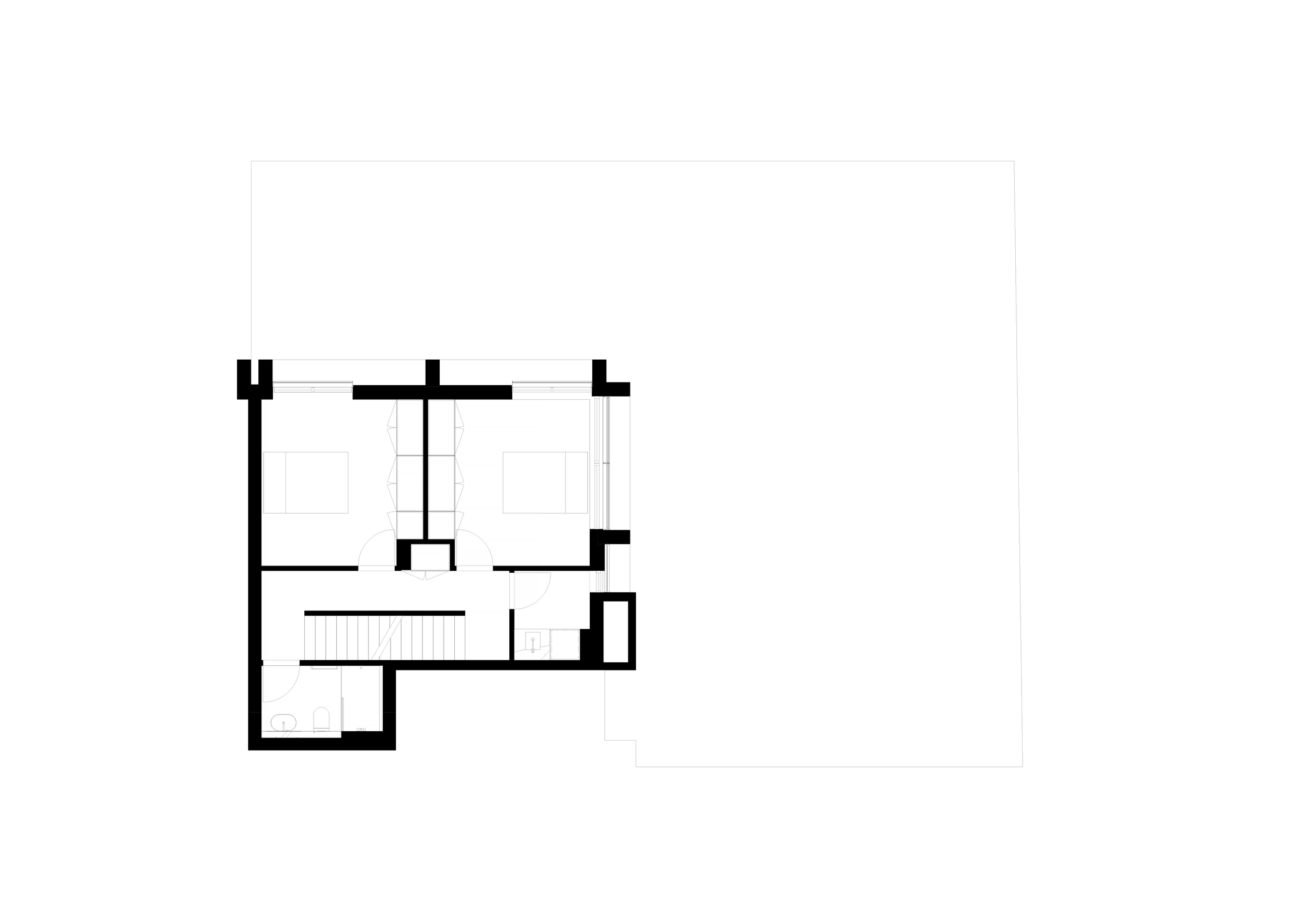Plan: Ground
Plan: Ground (detail)
Plan: Level 01
Plan: Level 01 (detail)
Plan: Level 02
Plan: Level 02 (detail)






















Plan: Ground

Plan: Ground (detail)

Plan: Level 01

Plan: Level 01 (detail)

Plan: Level 02

Plan: Level 02 (detail)