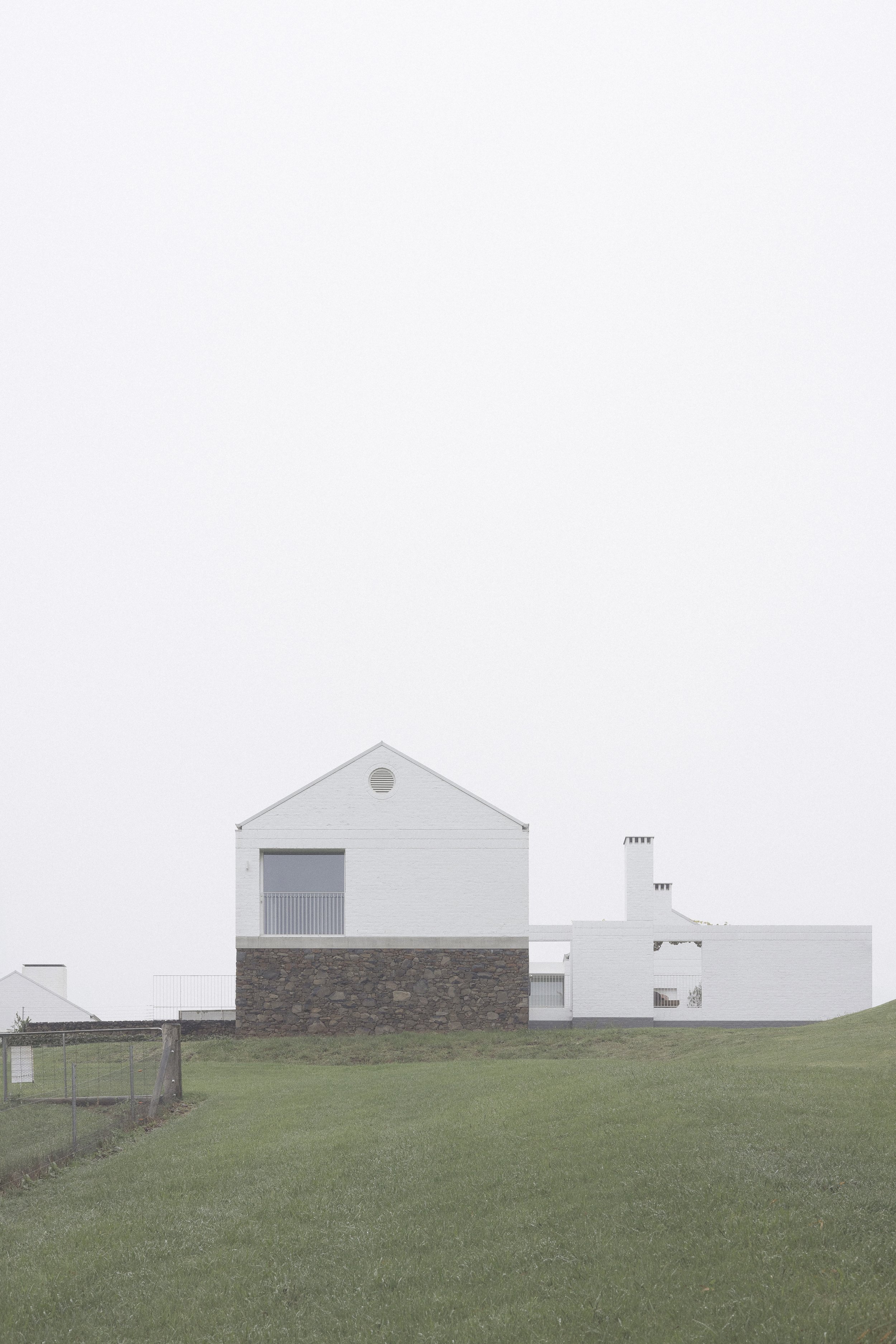Plan: Site
Plan: Ground (residence)
Plan: Ground (guest)






















Plan: Site

Plan: Ground (residence)

Plan: Ground (guest)