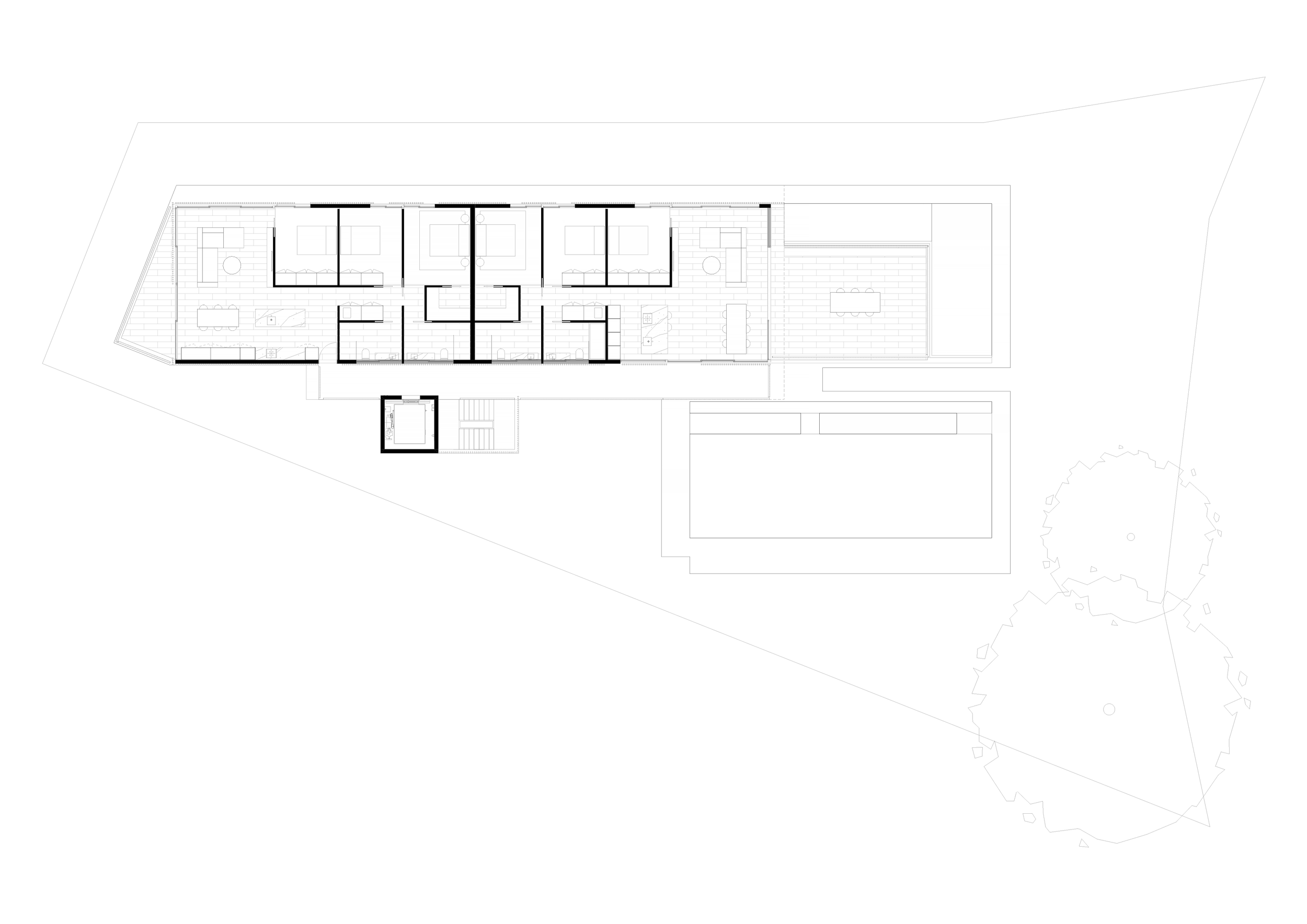Coogee is an apartment building including 10 three bedroom apartments and a single one bedroom apartment with basement parking located on a heavily sloping site in Coogee, Sydney.
The site is unique in both its topography and its geometrical shape. The site has irregular geometry being narrow at the top of the site along the boundary facing the primary Road and widening to the rear eastern boundary facing the distant ocean views. The topography of the site includes complex and steep terrain. The top of the site is flat and then falls away steeply approximately four storeys into natural terrain.
The streetscape frontage faces west, while the two side boundaries face north and south and the rear of the site has orientation towards the east. The northern neighbour is a small apartment building that is built very close to the boundary. The southern boundary shares its boundary with a three story brick apartment building. This boundary also includes steep and varying terrain with its neighbour also sharing close proximity to the boundary. Solar access is somewhat restricted due to the Northern neighbour’s close proximity to the boundary and the North West/South East orientation of the site. The primary solar access is via the east and northern elevations.
The form and scale of the proposal is derived from the steeply sloping nature of the site and its irregular geometry. The terracing typology allows the building mass and form to follow the contours and geometry of the site and hence reduce its perceived bulk mass and scale. This allows the built form to respond to its context while producing a building typology that enhances the amenity of the proposal while minimising the impact of the amenity to the adjacent developments. The terracing typology through stepping the units down the site creates deck/landscaped spaces that maximise solar gain, cross ventilation, outlook and private external deck and landscape areas. The terracing typology also allows each units view to be focused towards the distant ocean views and away from the adjacent neighbouring developments. The green roof terraces offer both high quality amenity to the occupants while providing a pleasant outlook for the adjacent developments and providing privacy screen planting.
A single circulation core sits on the southern side of the development with direct street access. By placing the core along the southern boundary it allows the building envelope to maximise northern and western solar access opportunities and allows units at the top of the site to share varies of the streetscape. Car parking is concealed within a basement behind the built form, access via a car park lift.
The aesthetics have been derived from the natural landscaping terrace typology and the inherent natural beauty of the Coogee Context. The aesthetics have also been used to develop a lifestyle that is as much about its external living environment as it is its internal living environment.
Each level has been conceived like natural typography combining internal living environments with external living environments. Storeys are expressed as a series of horizontal concrete terrains with large landscaped areas. In-between each storey/terrain include a combination of operable full height glazing and vertically expressed aluminium lightweight cladding either as fixed wall cladding or as angled fixed louvers. The full height glazing is used where possible to open the living areas to the landscaped terraces and views to the streetscape and the distant ocean views. The cladding has been used strategically to provide controlled views for privacy while maintaining solar access.
The landscape is a key component of the aesthetics. Through the use of substantial terraced planting the built forms ties in within the natural setting of the context providing visual benefits to both the residents and the adjacent developments.


















